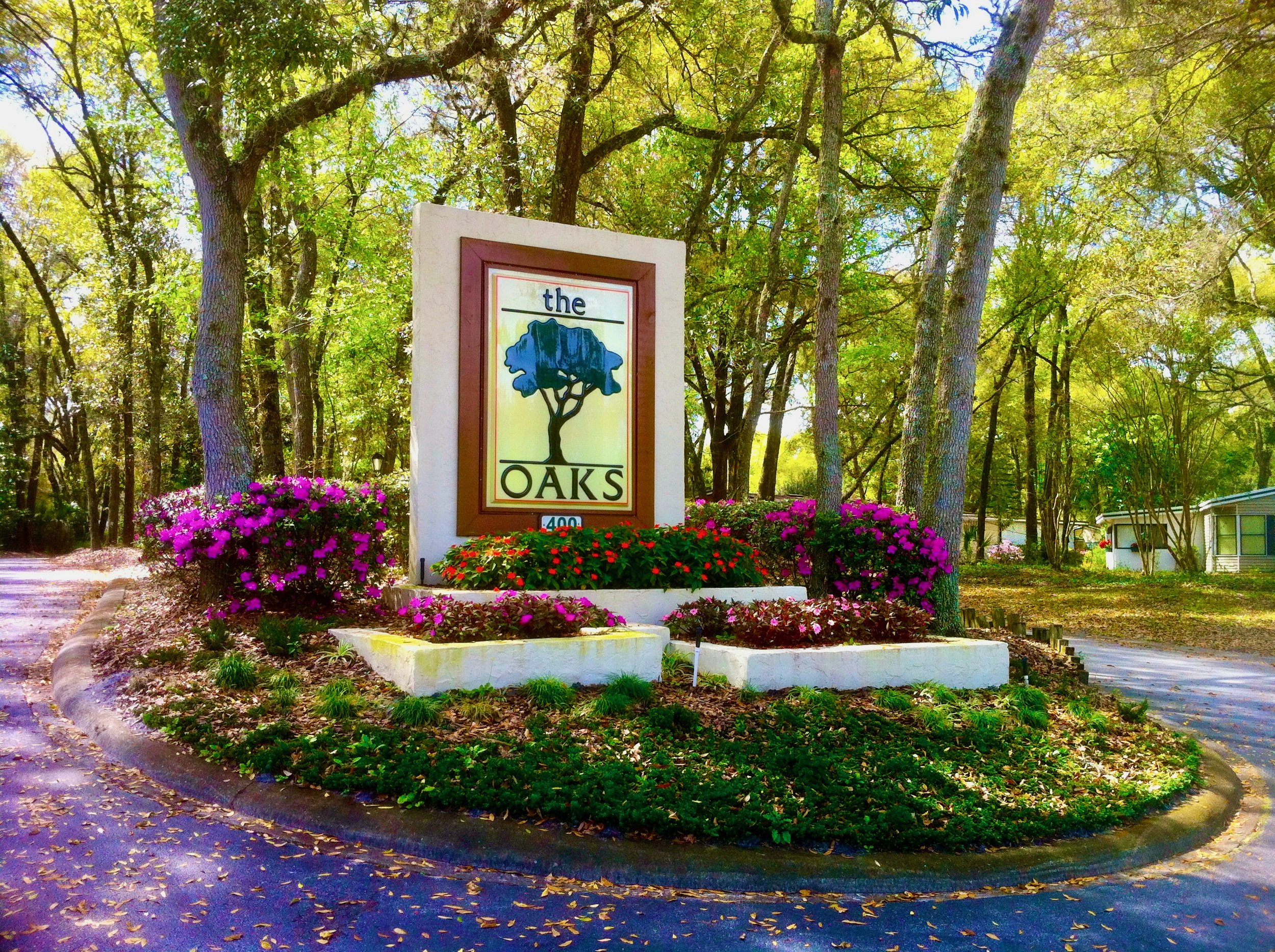
See “the Oaks” for the trees!

The Oaks retirement community design, was all about saving the trees. Every effort was made to bend roads and twist the homes so more trees could be saved - and it shows! With over two miles of oak tree shaded streets, you can go for a walk at noon in June and almost always be in the shade. Pretty Sweet! The Oaks is comprised of over two-hundred home sites on over fifty rolling acres, hand carved into a large hammock of zillions of trees. You might say once people move into the Oaks, you’ve got it made in the shade. :)
Amenities
We offer a wide variety of amenities, including a spacious clubhouse with a library, dance floor, and a room for billiards, bingo, cards and crafts. There is a community kitchen, screened-in pool and jacuzzi as well as saunas for men and women.
Clubhouse
We have an 8,000 square foot Spanish style clubhouse featuring saunas, a kitchen, a library and an exercise room. If you calculate the square foot area per resident - our clubhouse is ginormous!
Library
Need a quiet place to read or collect your thoughts? We have a cozy little lending library where most of the recent and popular books and magazines are available.
Kitchen
Our clubhouse is equipped with a residential kitchen, but also includes extra wash sinks, a commercial ice maker and two stoves.
Pool & Jacuzzi
The clubhouse includes a lovely kidney shaped pool and jacuzzi with extra decking for chairs and visiting. Everything is screened in for bug and leaf free playing. When the weather is nice residents enjoy regularly scheduled water exercises.
Activities
Bingo, Bunco, Game night, Cards, Pickleball, Tennis, Billiards, and Shuffleboard games, and Craft Night are just a few of the activities that residents take advantage of at the Clubhouse.
Saunas
The intense heat generated within the separate saunas encourage detoxifying perspiration, relief from aches and pains, and deep relaxation. For men and women.

The Step Free Set-up
To make the manufactured homes look less "mobile" and more “house” like and to minimize the going up and down steps to get in the homes, we utilize the "step free" set-up. There is a typical crawl space under the home, but we use a concrete retaining wall around the home and slope the dirt away for a more “residential” look. Many people are surprised that the homes are factory-built homes. The step-free set-up is safer, more wind resistant and allows for more usable space in carports and utility sheds. We think it looks great - you will too.








